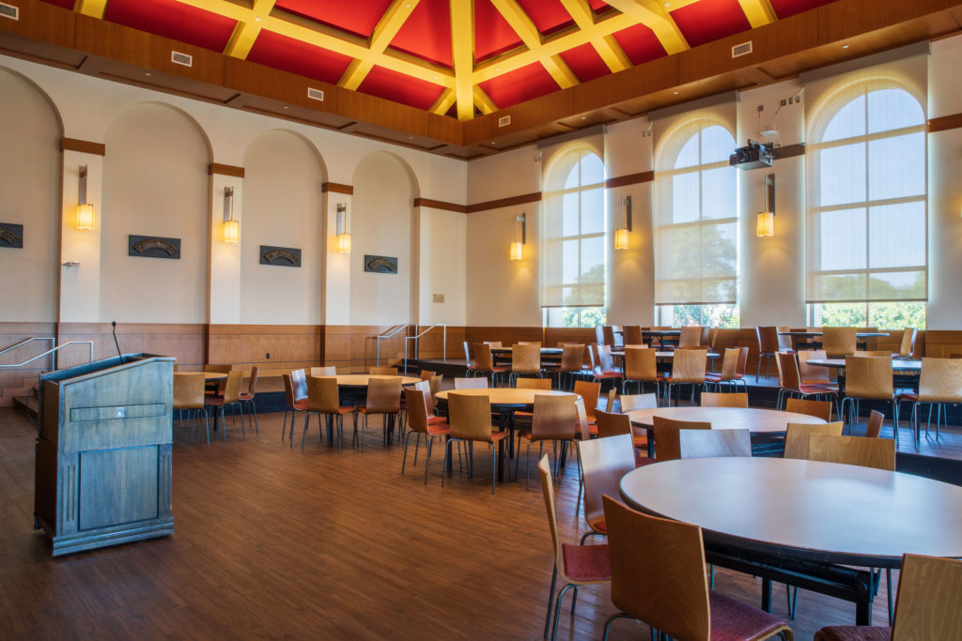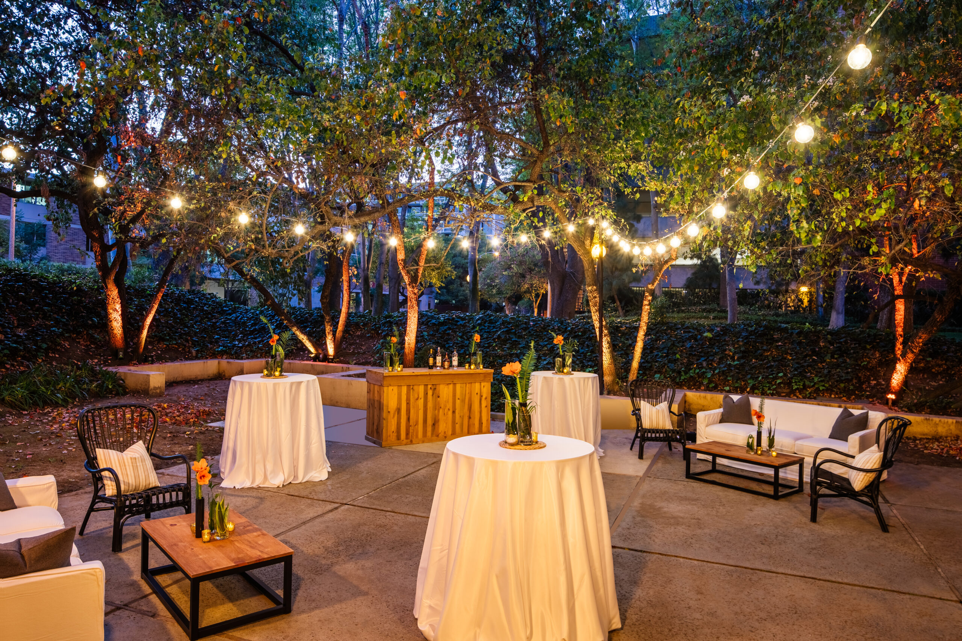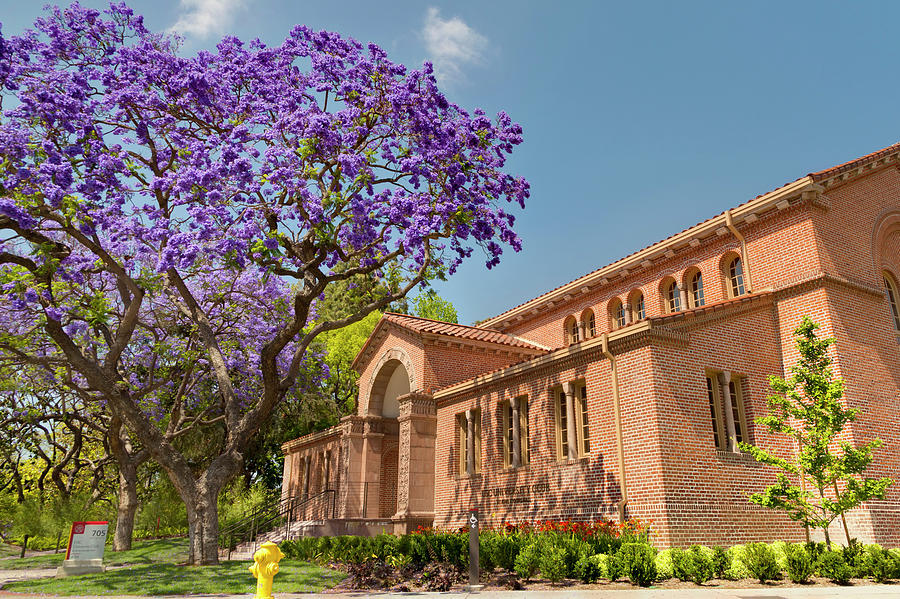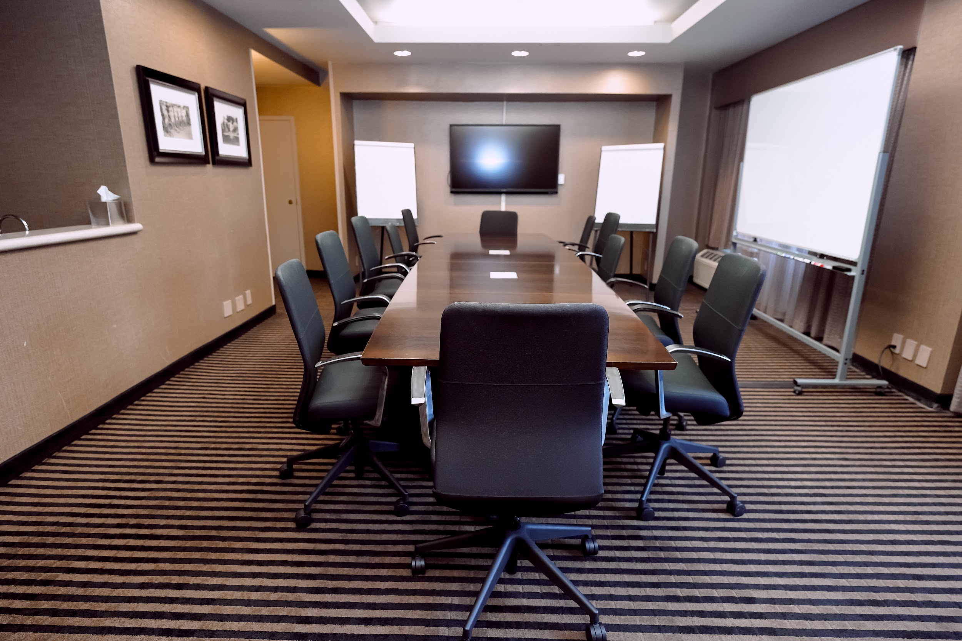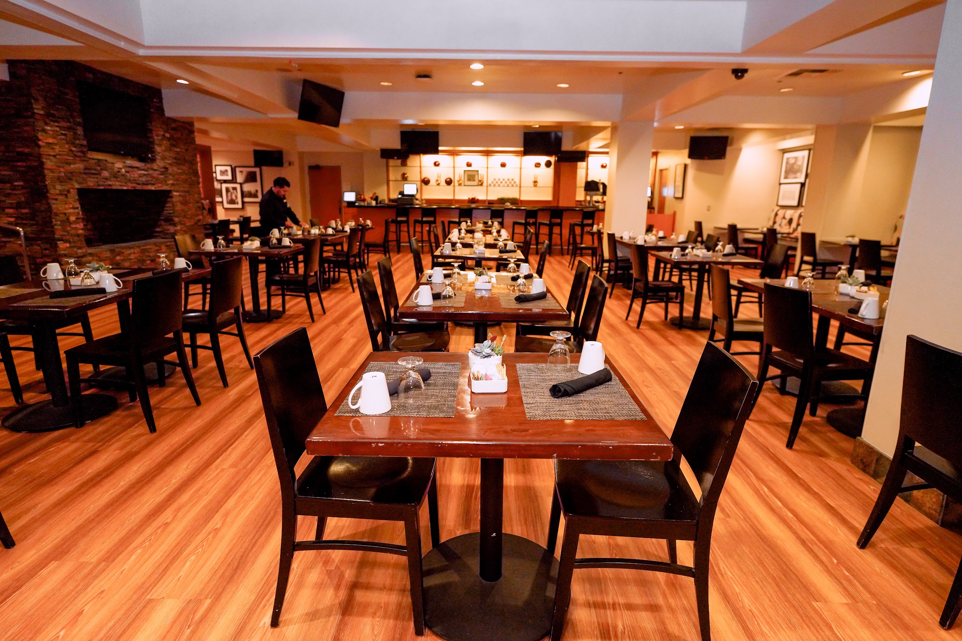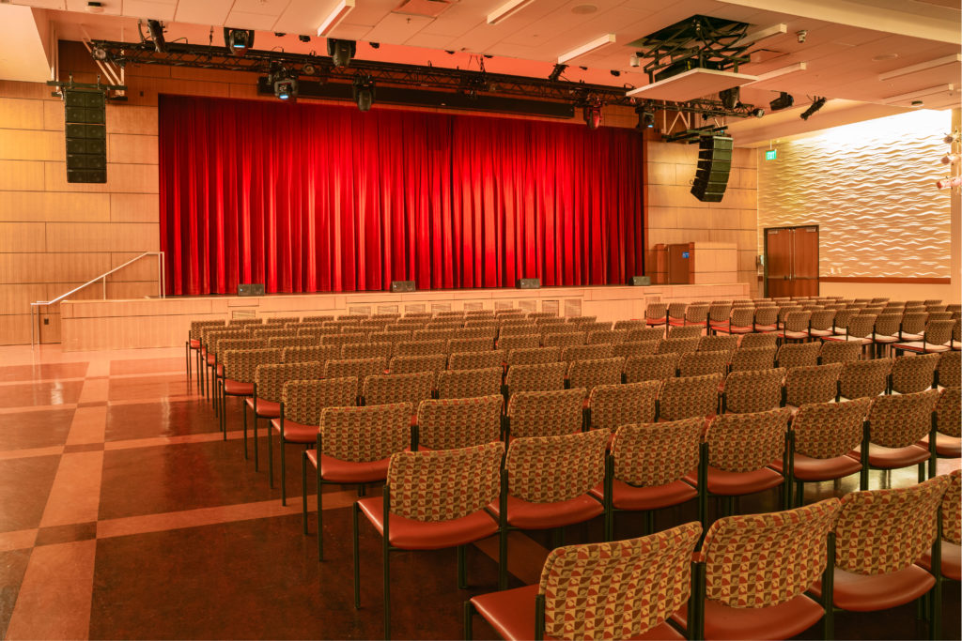Conferences
We make conferences easy. Located just minutes from the Los Angeles Convention Center and offering the USC Hotel for accommodations, our venues maximize comfort and convenience for attendees.
You can choose from a variety of flexible spaces that can accommodate conferences of any size, including auditoriums, ballrooms, outdoor amphitheaters, and locations with patios that are ideal for pre-function networking. Our in-house audiovisual team and event specialists work to ensure that your conference is polished, seamless, and memorable.
“Hosting our conference at USC was a seamless experience. The state-of-the-art facilities, attentive staff, and vibrant campus atmosphere made it the perfect venue for our event. Our attendees were impressed, and we couldn’t have asked for a better location to bring our vision to life.”
Health Science Conference Center
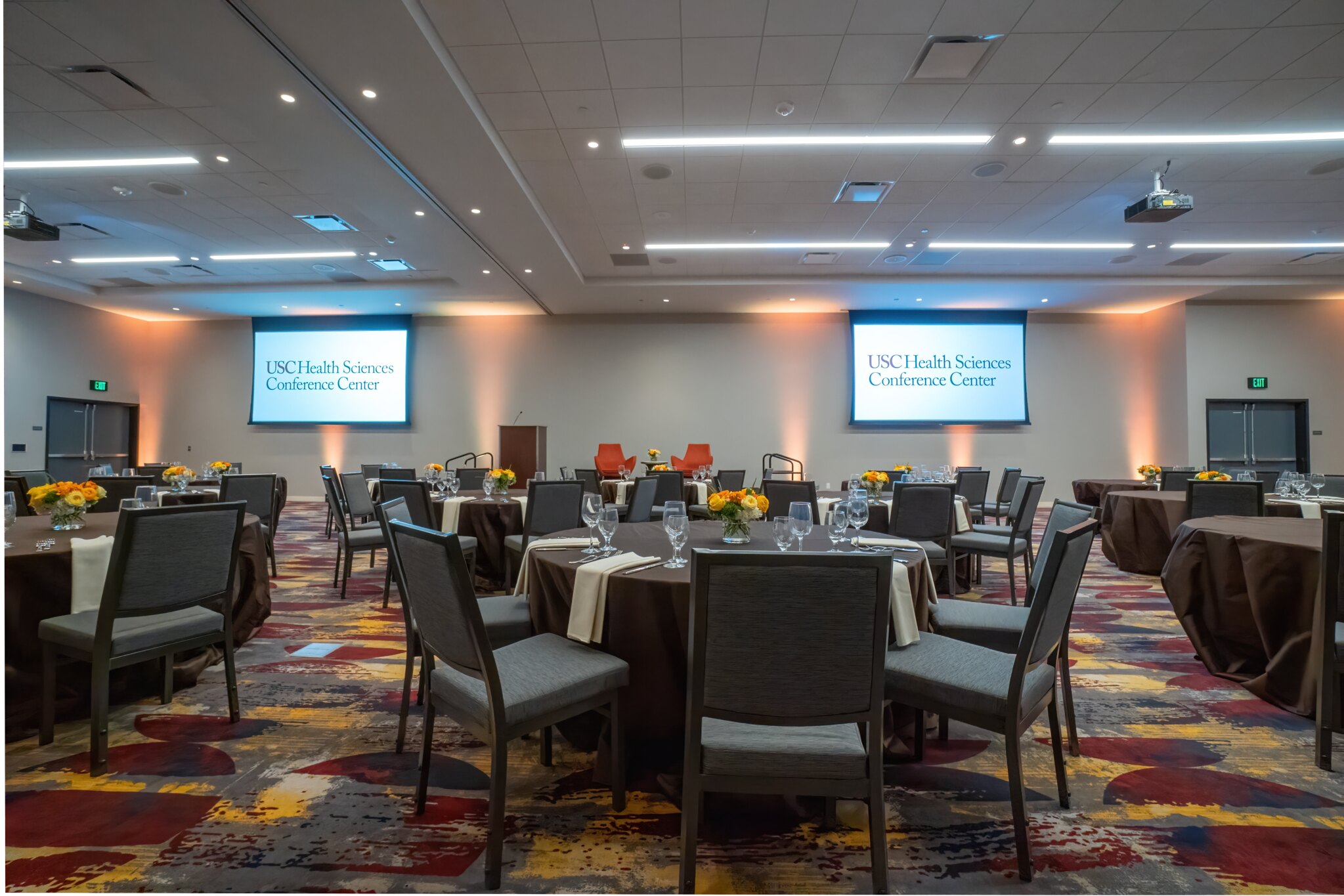
Scriptorium at University Club
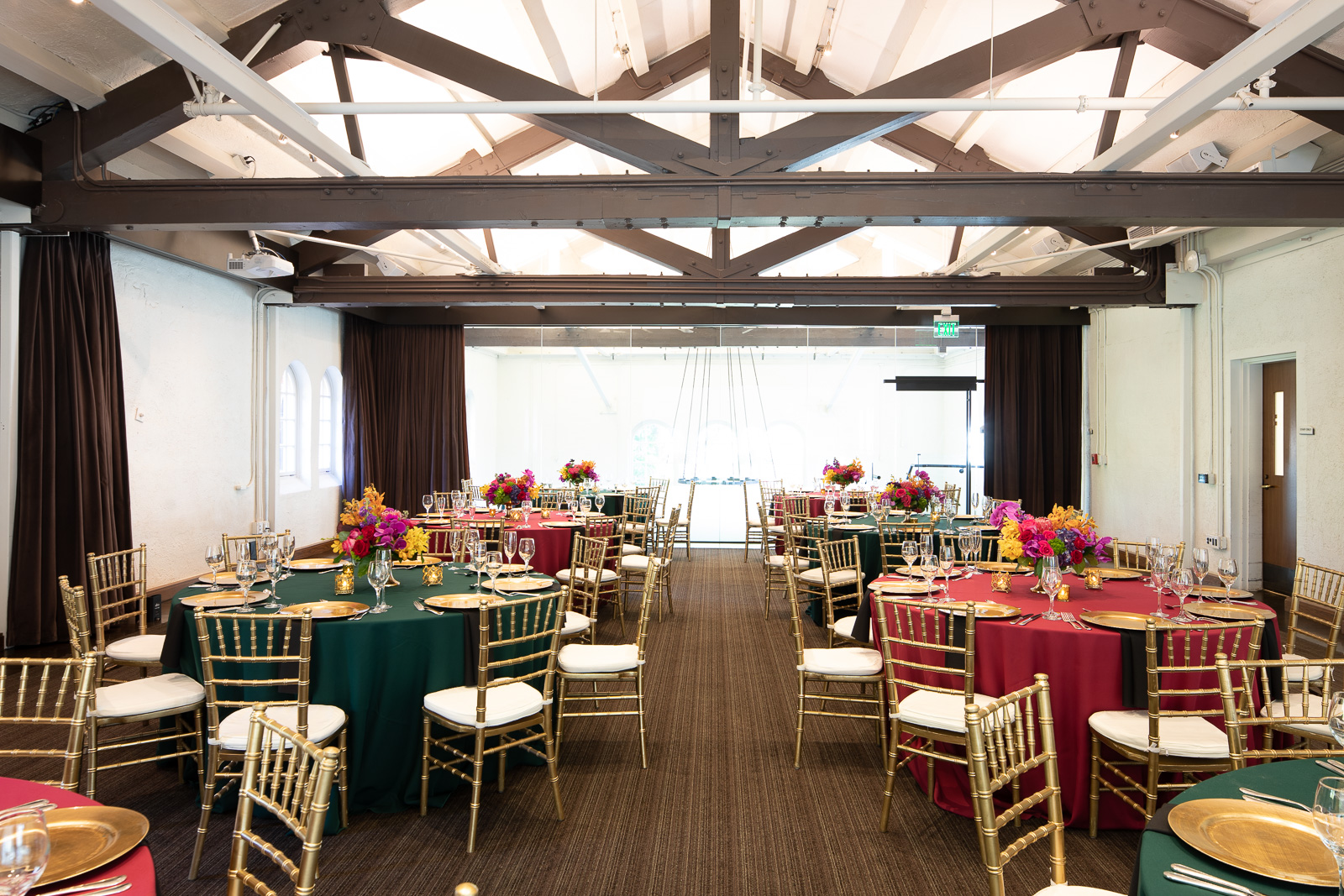
USC Hotel 1880 Founders Room
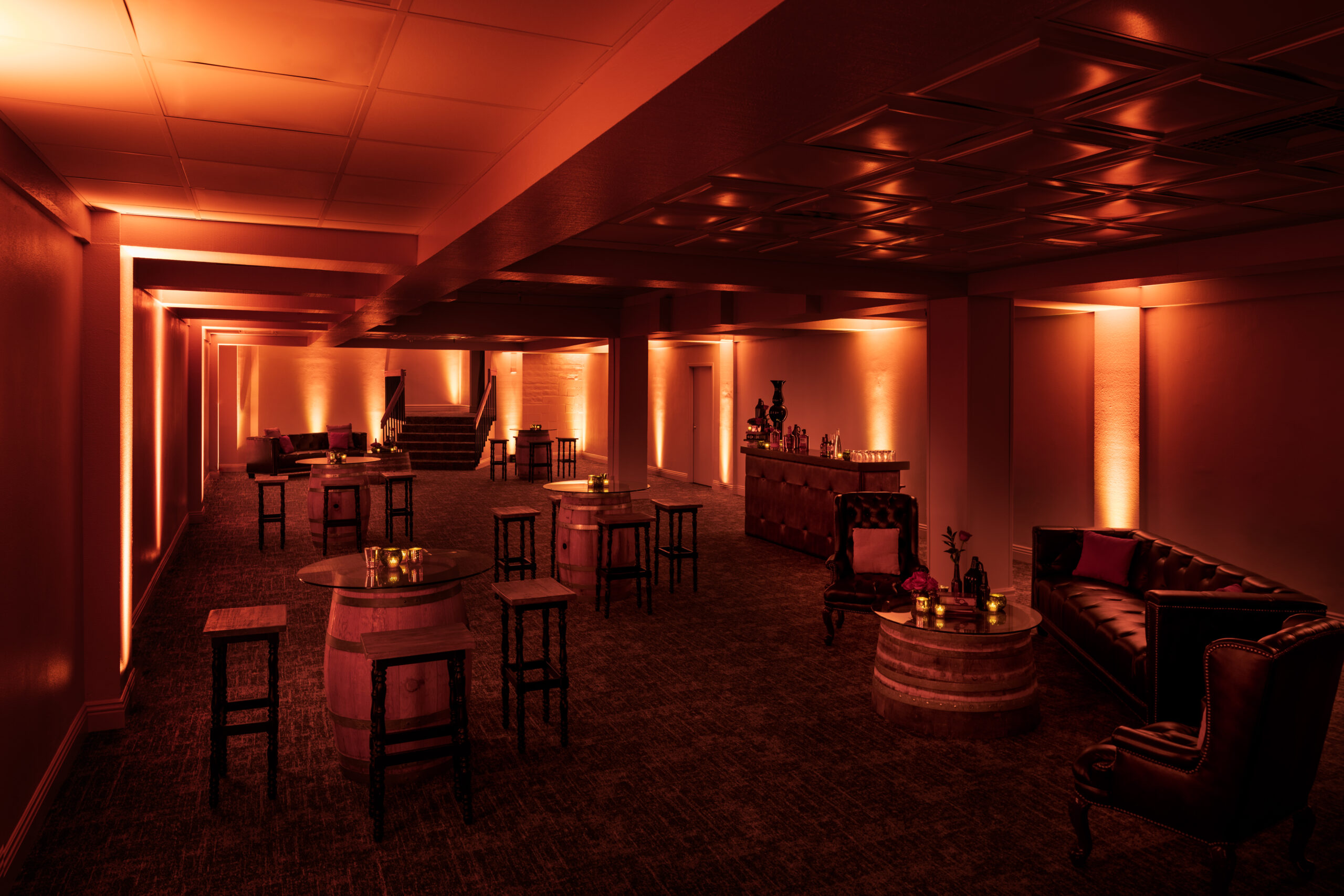
USC Hotel Grand Ballroom
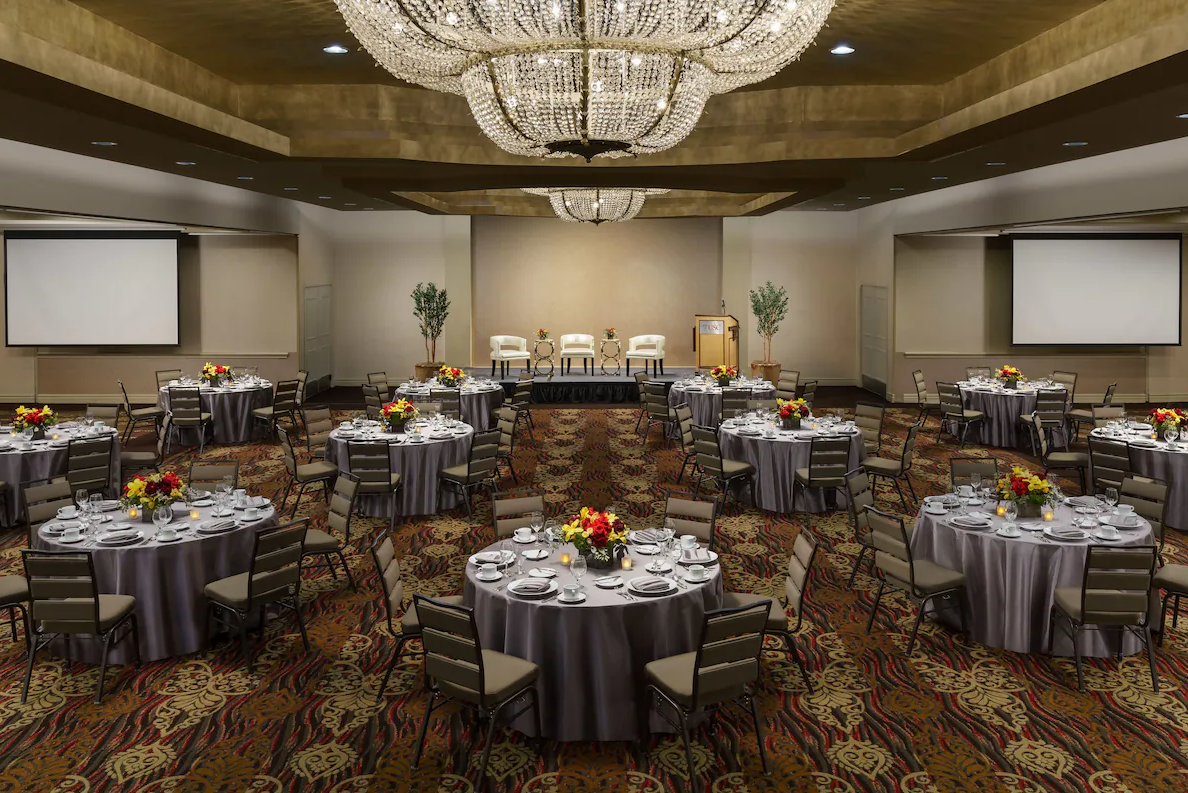
The Franklin Suite at Ronald Tutor Campus Center
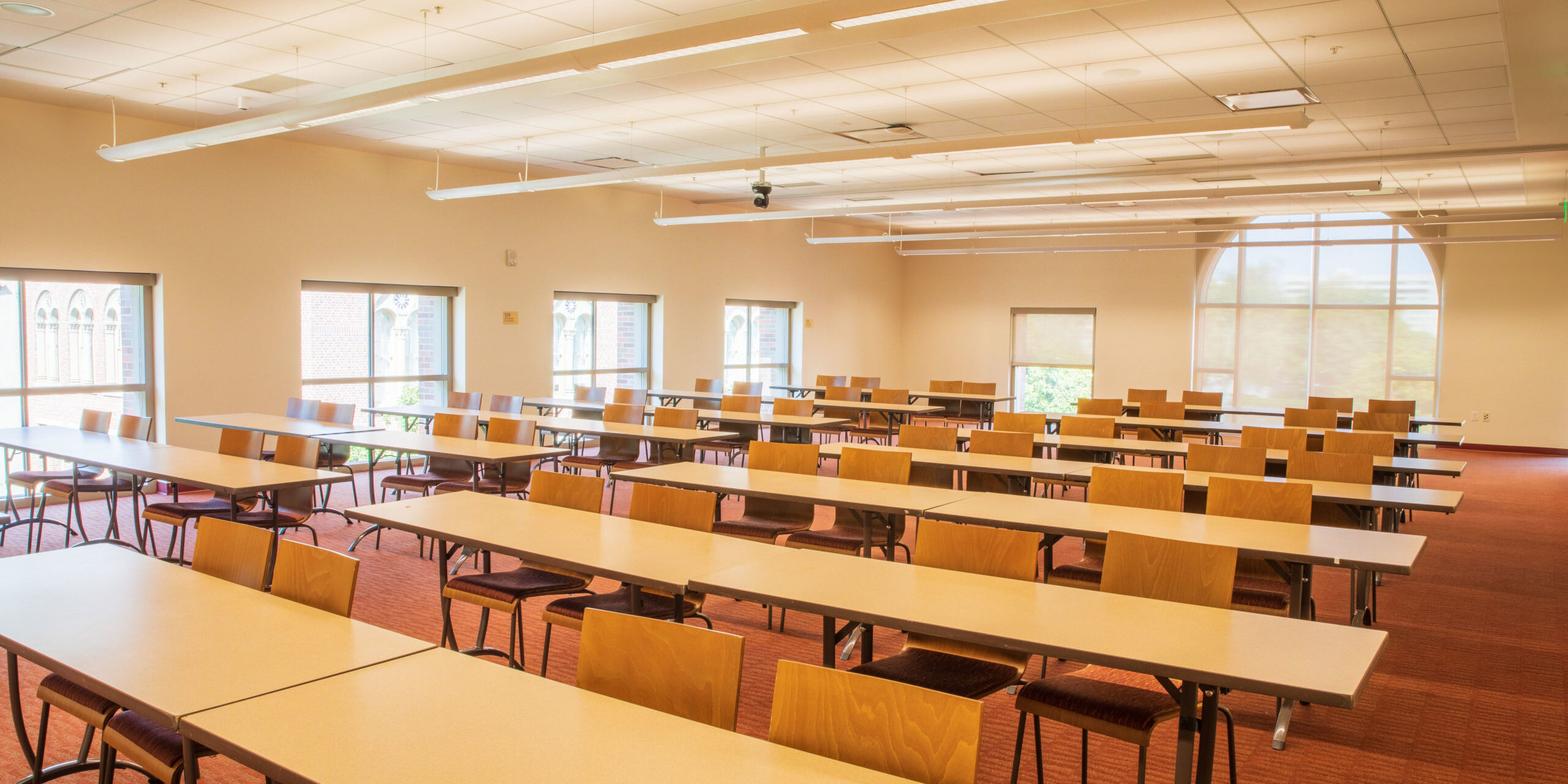
The Forum at Ronald Tutor Campus Center
